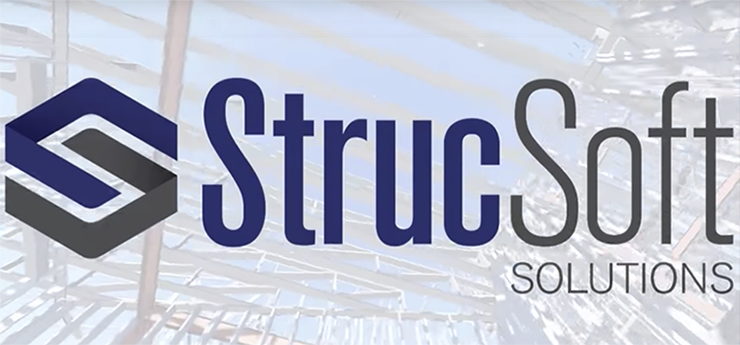
Model
Capable of framing virtually any project from single-family homes to large scale commercial structures MWF Pro Metal user defined templates to automate framing of hundreds of walls, floors and trusses in minutes.
Include . as much or as little detail as needed; MWF can include any relevant framing items including sheathing, clips, hold downs, tensioning rods and more.
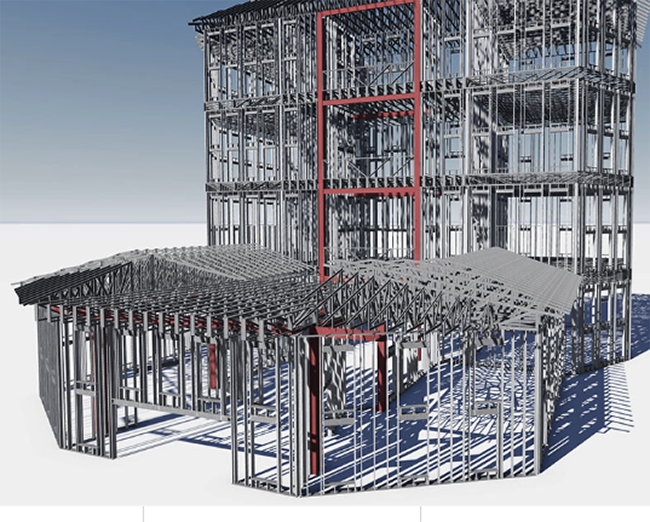
MWF Pro Metal's Ultimate Control
MWF Pro Metal utilizes the built-in intelligence of Revit to automate the creation of light steel gauge steel framing across virtually any construction project. Developed in conjunction with Industry experts, MWF Pro Metal's automated tools allow users to easily frame entire projects while simultaneously creating schedules, material cut lists, framing elevations and fully dimensioned 2D shop drawings. MWF is the tool of choice for professionals framing everything ranging from bathroom pods right up to multi-million dollar projects.
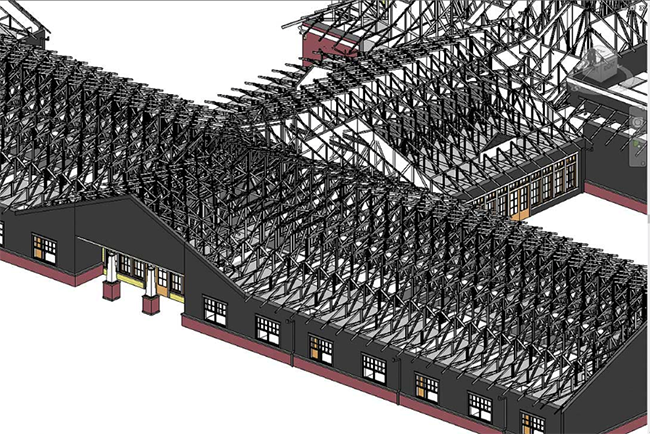
MWF The professional grade framing application software
Model, Coordinate, Engineer and Manufacture in Revit
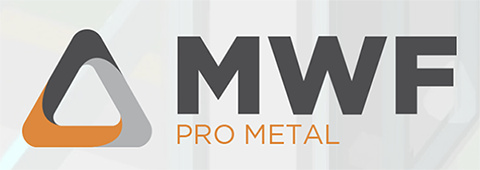
MWF Built in Intelligence
MWF's intuitive template manager recognises REVIT elements
and allows for the quick creation of multiple panels in your Revit model at once
MWF Pro Advanced Metal Plug-in
MWF Advanced Metal is the full cold-formed steel framing package
for REVIT
Building on MWF Pro Metal's capabilities by allowing Engineers and Estimators to engineer and determine optimal elements for your project.
Take advantage of a finite element analysis engine and the limitless number of configurations you can expect from MWF and export your entire project
to your Framer
MWF Features
- Pre-Loaded Libraries
Use pre-loaded libraries from top building component manufacturers - Truss Design
MWF's truss designer engine gives the user complete control in truss shape
individual member size, types of gauge etc. - Modeling Connection Members
Bring your level of detail to new heights by automatically modeling accurate
connection members such as bracing, straps, holding down brackets,
truss/plate ties, equipment supports and many more accessories.
Print or PDF output of all fully dimensioned and detailed frame drawings
Export to PDF or print your project frame drawings complete with fully dimensioned frame, weights and frame parts individually scheduled in a
table labeled with frame ID for assembly and on-site construction
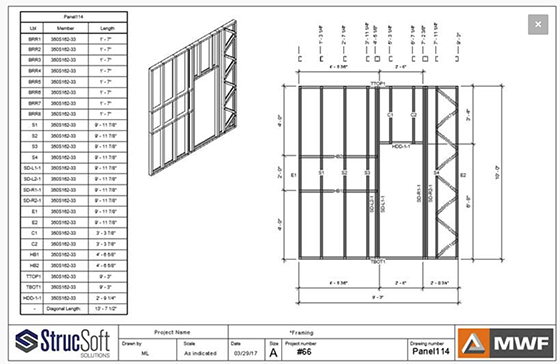
Truss Engineer
MWF Advanced Metal's truss engineering interface supports both
AISI-2102 and ASCE7-10 codes
Virtually any truss shape is supported either through automatic detection of the REVIT roof profile or by the manual features allowing the user to manually draft truss profiles.
Inline, back to back and wall truss configurations are all supported, making design versatile and free of constraints.
