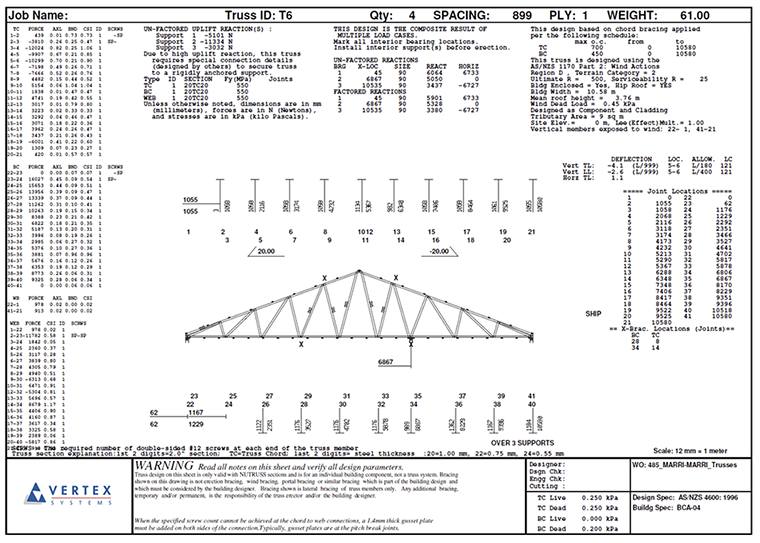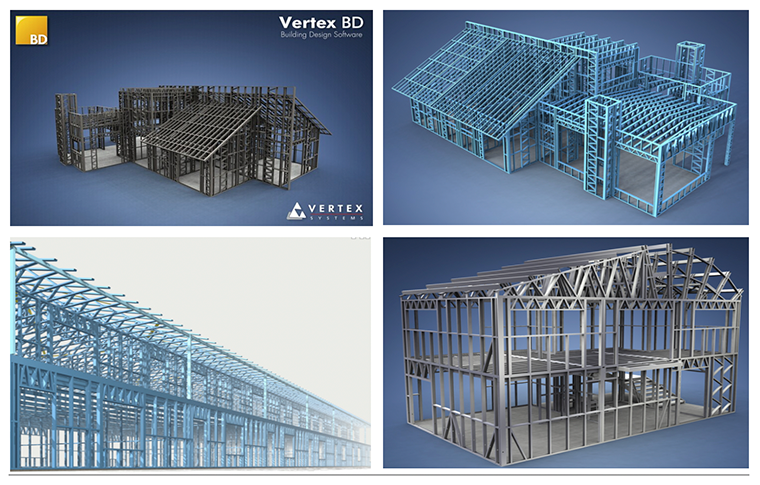
COLD ROLLED STEEL STRUCTURES DESIGN BUILD ENGINEERING

Design Documents for BIM
Vertex generates the following for BIM Management
- 2D Floor Plans
- 3D Framing Model
- 3D Architectural Model
- Frame Elevation Drawings
- Bill of Materials for all Building Components including steel framing, interior boarding, insulation, facade cladding materials, window & door schedules, fixing quantities
- IFC Model, Manufacturing Information
- Eurocode 1993 parts 1-3
FEA Tools for General Engineering
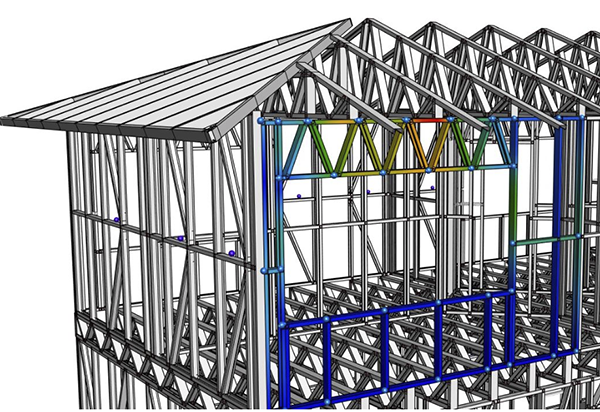
- Vertex FEA works with any profile structures and gives the user control of the finite element method, nodes, elements, supports and loads.
- Vertex FEA creates linear static analyses for parts, assemblies and frames, the result of the analysis returns stresses, deformation and support reactions.
- FEA analysis stores loads and analysis parameters in the Vertex model and the model can then be re-analysed easily after geometrical changes have been made.
- An analysis report can also be created for the model when complete.
- Capacity checking is available for lipped C-sections in the following cold formed building codes:
- – AS/NZS 4600-2005 | Eurocode 1993-1-3
VERTEX Building Design & Engineering Analysis Software
"Your Framer technology is supplied with Vertex BD CADesign
and Engineering Analysis Software inclusive of training"
Vertex BD Software maximises productivity and accuracy by;
- Generating Architectural & Structural Drawing Sets
- Fabrication Drawings
- Steel Framing Reports
- Manufacturing Data and Architectural Visualizations all from one Building Model
Vertex BD CADesign Software is dedicated for Steel Framing Manufacturers
of wall frames trusses, beams, floor joists and roof panels, meeting International Standards Worldwide
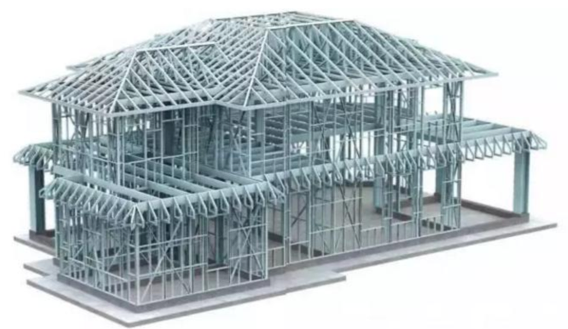
Building Design Engineering
Vertex generates the following Frame & Truss Analysis Data for the Engineer
1. Steel Truss Engineering
- Automatic wind load calculations for roofs
- Library flexibility, includes a wide range of default profile sizes & any C Channel Profile
- Optimized connections, with screw/rivet quantities
- Bracket capacity check for uplift & downforce support reactions
- Supported Standards Worldwide:
- AS/NZ 4600-2005, AS1170.2-2011
- Eurocode 1993 parts 1-3
- China Code G850018-2002, JGJ227-2011
2. Steel Framing Wall Wind Bracing
- Calculates wind loads for walls
- K, X, Z and Sheet bracing capacities are checked against bracing capacity tables
Comprehensive A4 Drawings printed with all the Information for Assembly Instructions
The Vertex BD Software exports all of the LGS Project Frames into an individual PDF format
drawings complete with frame components, weights and all frame parts clearly marked with
a frame part number ID for easy assembly and with 0n-site Construction Information.
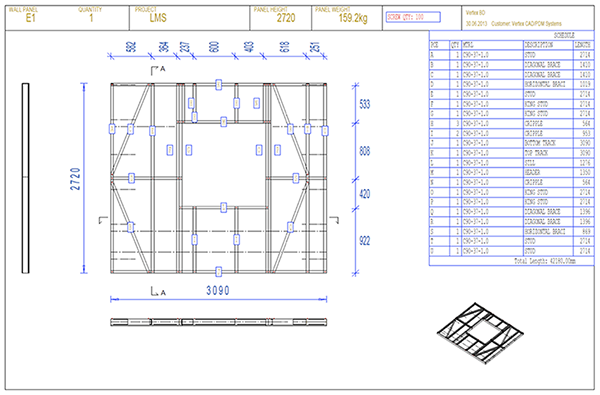
Truss & Joist Engineering
Increase your Productivity with Vertex

- Easy tools to box, nest or otherwise strengthen truss members
- Easy use of BIM for accurate detailing and complete engineering
- Automatic wind load calculations for roofs
- Optimised frame profile connections with required screw or or rivet quantities can also be based on your own connector capacities
- With Vertex truss engineering you can do full engineering to roof and floor trusses
- Engineering is based on real situations and any truss shape can be used. You are not restricted to predefined shapes or profile sizes
- Includes a wide range of default profile sizes and any lipped C-Profile can be added to the engineering database
- Both in-plane and Out-of-Plane Truss structures are created automatically and are easily modified to suit your requirements
- Includes bracket capacity check for uplift and downforce support reactions
Typical Engineering Analysis A4 Printed Report
Powerful functionality of Vertex Engineering for Detailers and Engineers with clear results with drawings, diagrams and all necessary details of each member and connection, gives you the ability to optimise your material use
