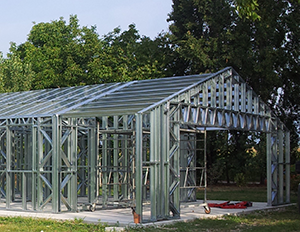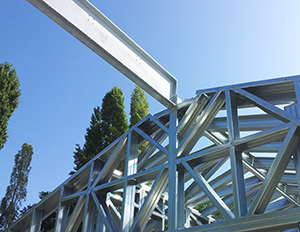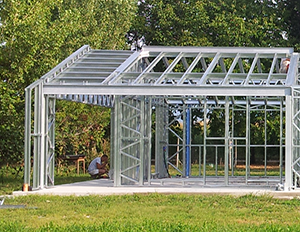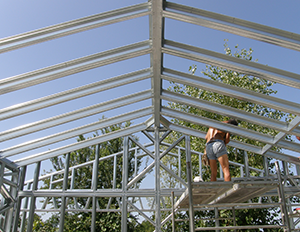Villas in Europe
gallery
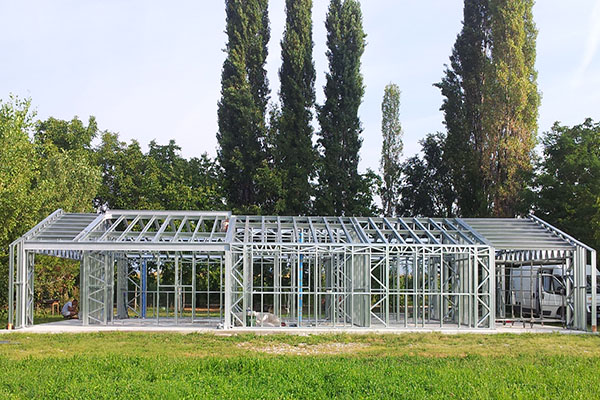
RESIDENTIAL VILLA
The customer wanted a single level Villa finished with traditional cladding materials
But to be built with modern construction methods because the design was open plan with wide span roof rafters
A steel structure, not timber that would be robust and strong to resist high wind conditions as the Villa is in an exposed rural settings
Multi-Storey
TownHouses
Hi-Rise Facade System
Floor Joists
Wide Span
Bathroom Pods
Houses
ALL STEEL CONSTRUCTION
The Villa architectural design incorporated two covered outdoor living areas with a vaulted roof, so conventional roof trusses can not be used, instead full length roof beams from the extended eaves to the roof apex
Cost was important so savings were made on the foundations, because the Villa structure was manufactured and built of light weight load bearing frames, the load is distributed and a simple cost effective
flat raft foundation slab was poured and this resulted in a saving of 17% to the in-ground works
LGS Methodology
The perimeter & all internal wall frames were constructed with a LGS 140mm profile providing a wide cavity for the thermal Rock-wool insulation and lateral stability from K Bracing elements making for a very robust structure
The steel specified, is a medium grade S360 and with a Z275 galvanised coating, LGS Frames, Lattice Beams C Channel Profiles all manufactured in 1.2mm thickness
Roof Beams spanning the ceiling rafters full length from 2 x 140mm Profiles bolted back to back with strapped and lined vaulted ceilings, the 140mm C Channel cavity for the insulation and recessed lighting.
SFS-INTERNATIONAL
FRAMING TECHNOLOGY
This project would require a SFS SP160 C140 Framer (140mm profile) for all of the LGS Frames, Beams & Rafters

